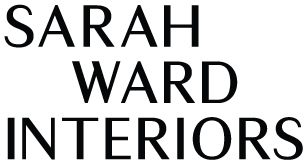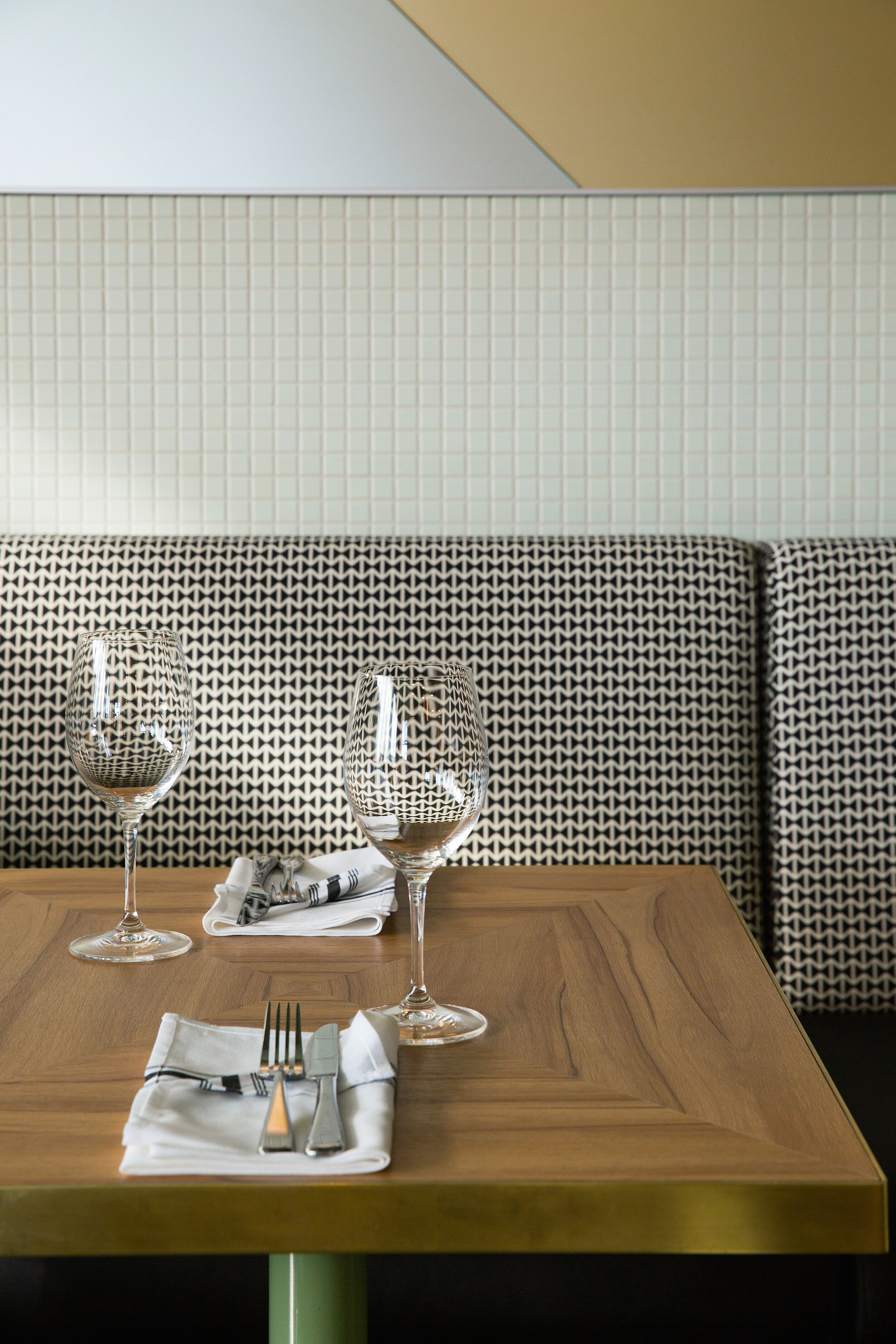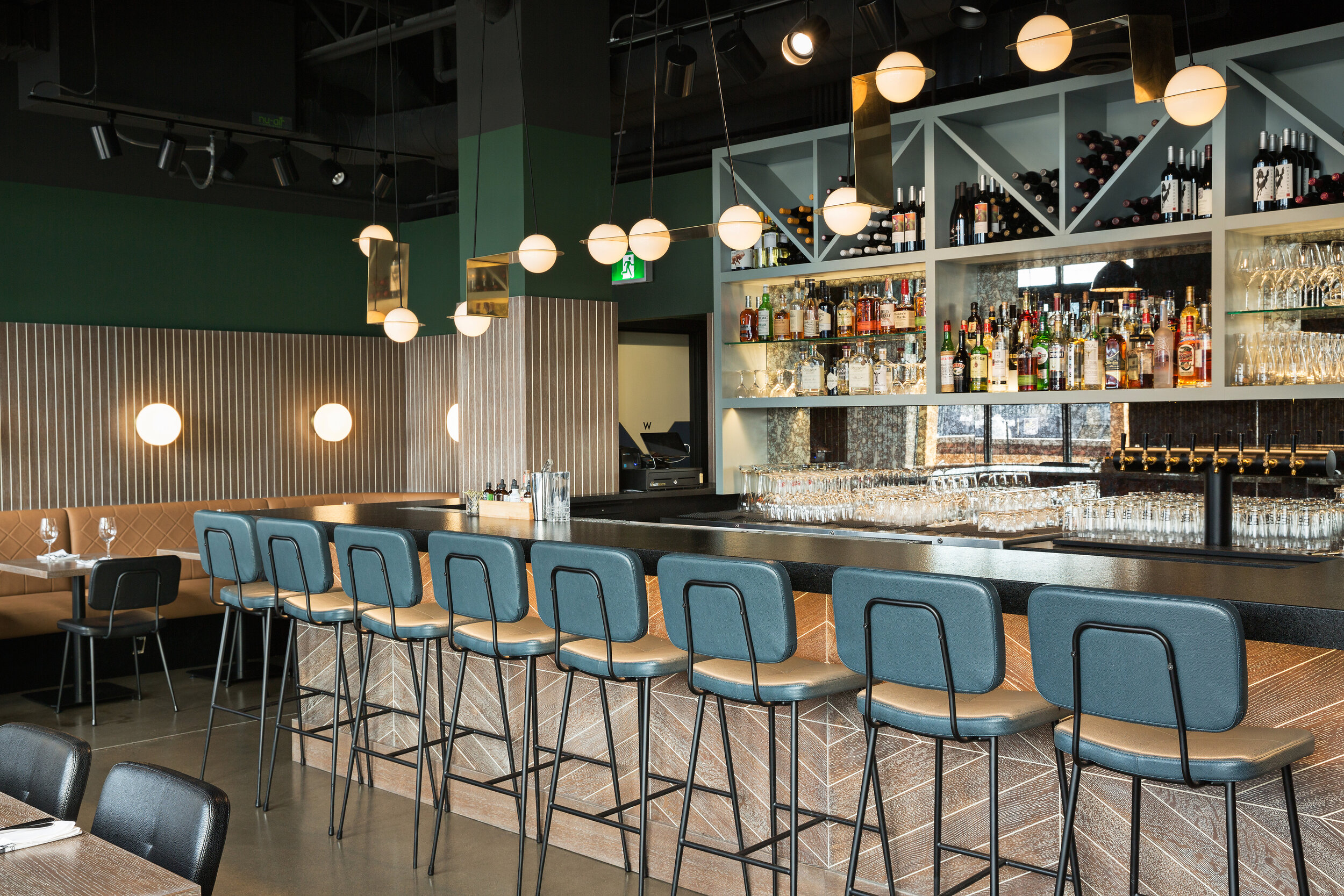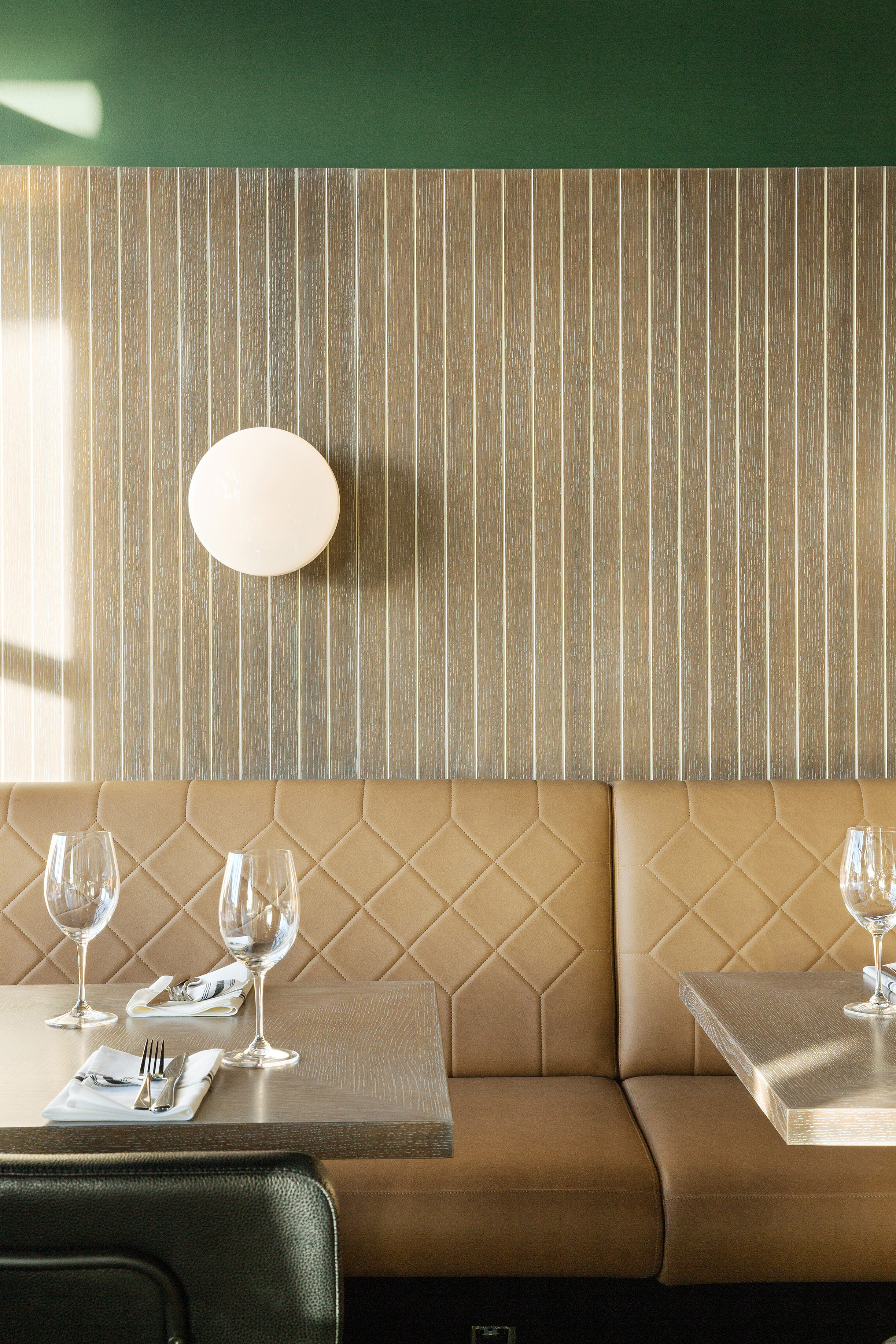Elbow Room
The goal of Elbow Room was to create a modern and approachable neighbourhood dining destination, providing richness through simple patterns and textural finishes. Split over two levels, the duality of the spaces gave the design team the ability to play with two diverse and complementary colour schemes and give the patrons of Elbow Room a chance to experience a variety of different spaces. The main floor utilizes light wood tones and a bright colour palette of cream, green and gold. In contrast, the upper floor lounge has woodwork in a dark cerused finish with deep navy and hunter green tones to provide extra drama to the room. The design team took a geometric approach to the detailing throughout, based on the visual idea of an elbow, which also inspired the branding team. Right angles are used liberally, in the mosaic tiling, upholstery patterning, or the undulating ridged bar front.
Completed August 2017, Calgary, Alberta | Clients: Ryan Blackwell, Mark Blackwell, Josh Brennand







