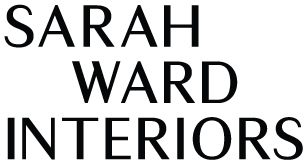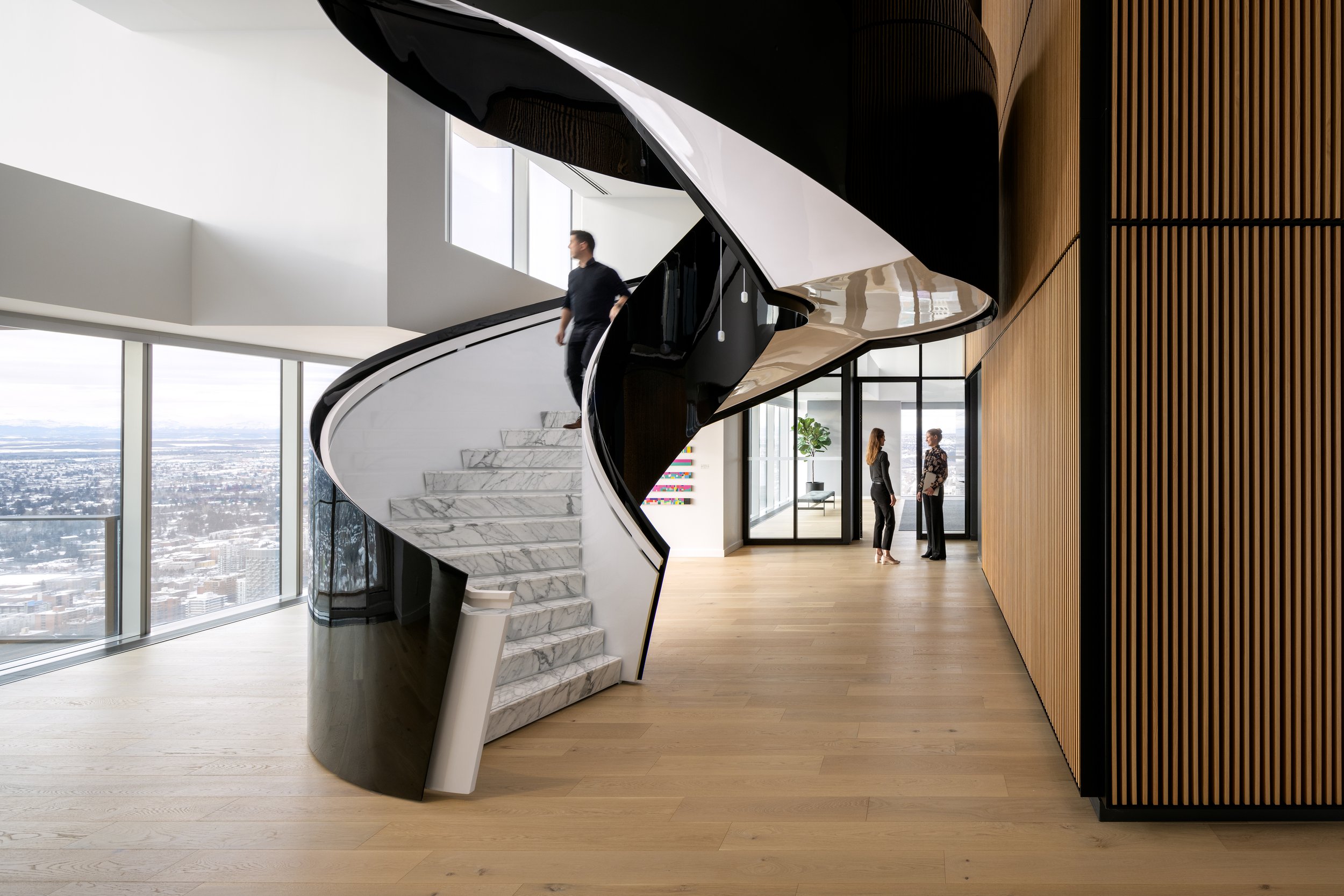TELUS Sky
Our team has worked with TELUS for the past five years, injecting their corporate offices with calm and comfort. For their TELUS Sky offices, we created several lounge and hospitality spaces focused on reducing stress, increasing productivity, and contributing to the overall wellness of the employees and their environment.
SWI was responsible for the design of all the ancillary areas, including custom furniture design, furniture specifications, procurement, install and styling. The project area included 7 floors of office space with two executive floors occupying the 59th and 60th floors of the tower. Completed over a 2 year period, each install occurred on time and on budget, despite happening during the Covid 19 Pandemic. During that time, our team managed the procurement of over 550 individual pieces of furniture from a multitude of local and international vendors.
Our custom furniture scope included the design of a 27’ long marble boardroom table that seats 22 people, which was installed on the 60th floor of the TELUS Sky tower. This single piece required hours of coordination meetings and mockup reviews with the project team, including Ellis Don, Millworkers, the TELUS AV team, and the Consultants. Design complexities included the fact that the steel substrate for the table was secured to the building floor slab and had to be installed prior to the raised access floor system, a custom area rug had to be sewn on site around this table structure, the sub structure had to accommodate a plethora of cabling with access panels for service, and the 60th floor had only shuttle elevator service, so millwork components and marble slabs could not exceed a specified size.
Completion Date: March 2022 | Clients: TELUS | Architect: Hindle Architects | Art Consultant: Demetriou Art Group









